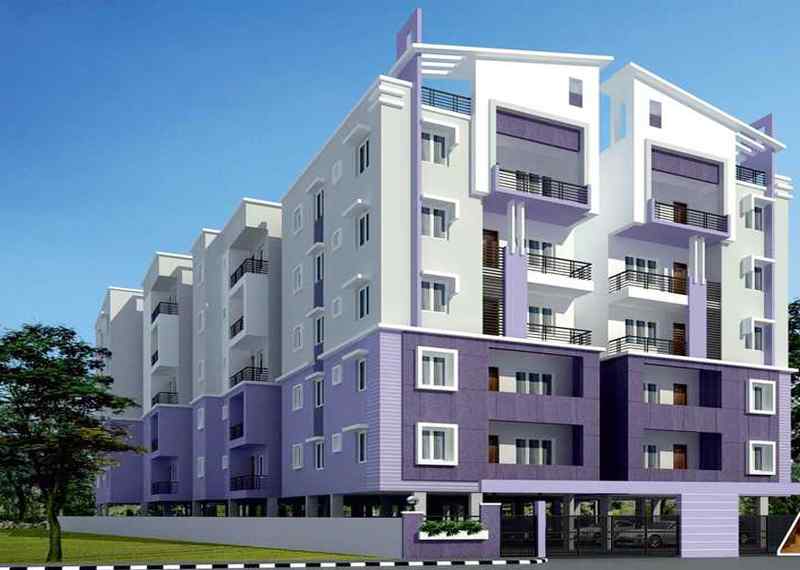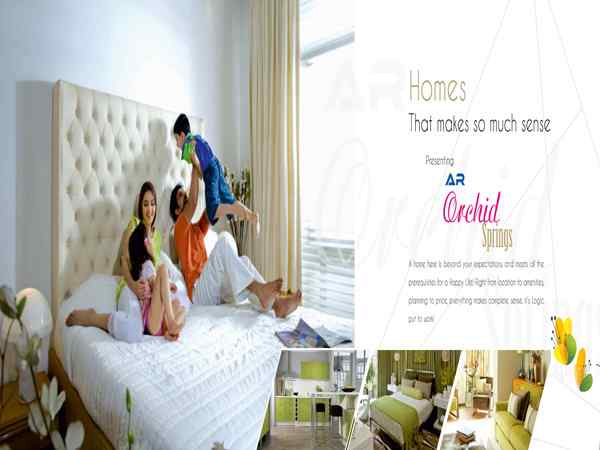
SPECIFICATION
- STRUCTURE : R.C.C. Framed structure
- SUPER STRUCTURE : All walls with 1st class machine made concrete cement blocks.
- PLASTERING : Cement Mortar with Sponge finish on the Exterior & smooth finish for interiors.
- DOORS : Main door & Frame are of teak wood. All other frames are of Teak wood with commercial flush shutters.
- WINDOWS : Aluminium OST frames with 3 way shutters provided with safety.
- KITCHEN : Granite Platform with Ceramic tiles dado upto 2′ height.
- ELECTRIFICATION : Concealed Copper wiring with adequate number of points. Branded switches and Individual distribution Board.
- TELEPHONE & TV : Telephone and T.V points in living room and master bedroom.
- PAINTING : Oil bound emulsions with two coat putty for internal and external works. All wooden works and grills with Enamel paint with primer
- FLOORING : Vitrified and semi vitrified tiles flooring with 4″ skirting.
- PLUMBING : Concealed standard CPVC & G.I. Pipes. ISI quality sanitary fittings
- LIFT : 6 Passenger lift
- TOILETS : Ceramic tiles for flooring and dadoing upto 7’0″ height with standard fixtures and one Wash Basin per Flat.
PROJECT OVERVIEW
AR Signature Infra. presents “A R ORCHID”. A Home here, it’s beyond your Expectations and meets all the prerequisites for a happy life Right from location to Amenities, Planning to price, everything makes complete sense its Logic.

